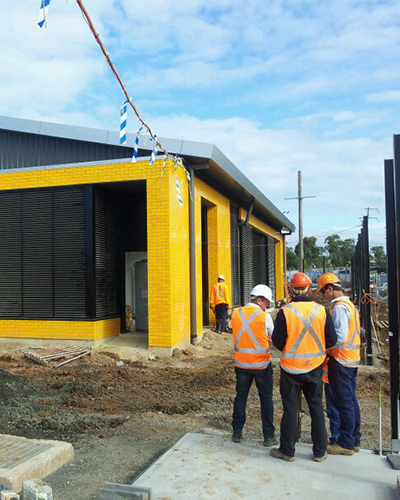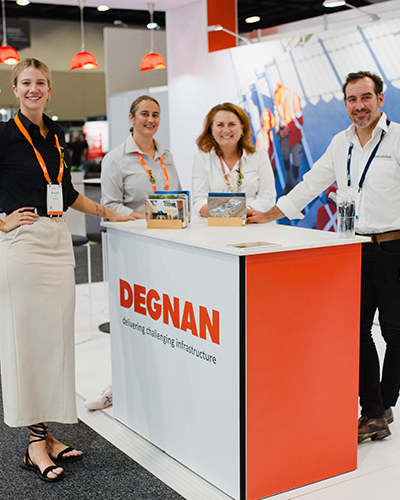Client
Novo Rail Alliance
Sector
Energy
Location
Rooty Hill
State
NSW
Rooty Hill Substation
Degnan successfully completed the construction of a new traction substation at Rooty Hill for the Novo Rail Alliance. This critical project was designed to support the roll-out of the new Waratah trains and plays a vital role in supporting Sydney’s modernised train fleet and improving the reliability of the city’s rail network.
Degnan’s scope included constructing the substation from the suspended concrete slab upwards, ensuring a robust and functional structure. The building was completed with architectural finishes such as glazed brickwork, louvres, composite cladding, and detailed internal fit-outs, including joinery and kitchen installations.
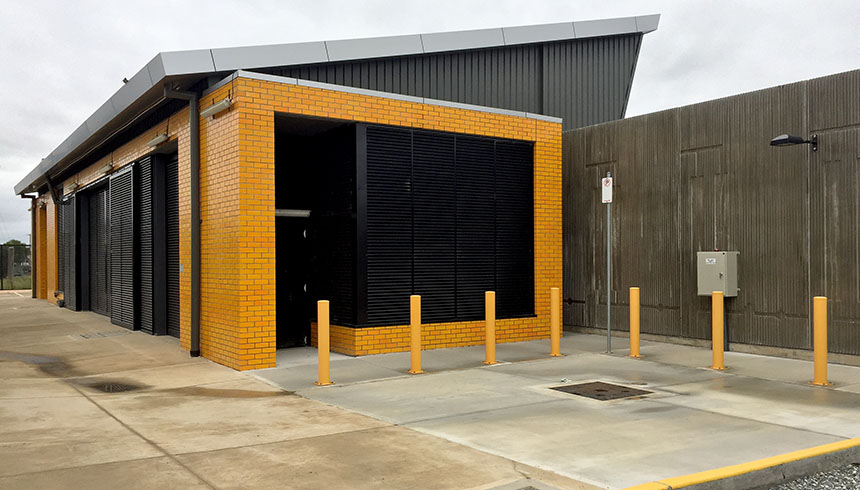
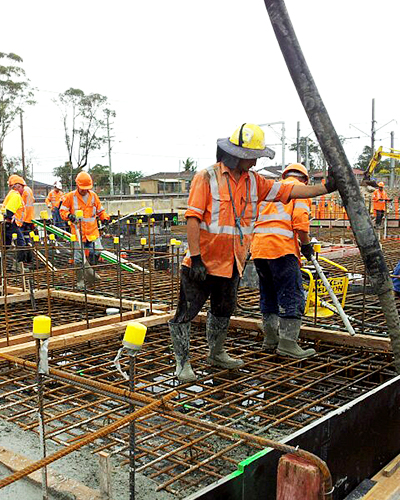
On-site parking areas, roads and landscaping were also constructed on the site. Meticulous planning and collaboration was required as the substation was constructed adjacent to the rail corridor and work areas were restricted.
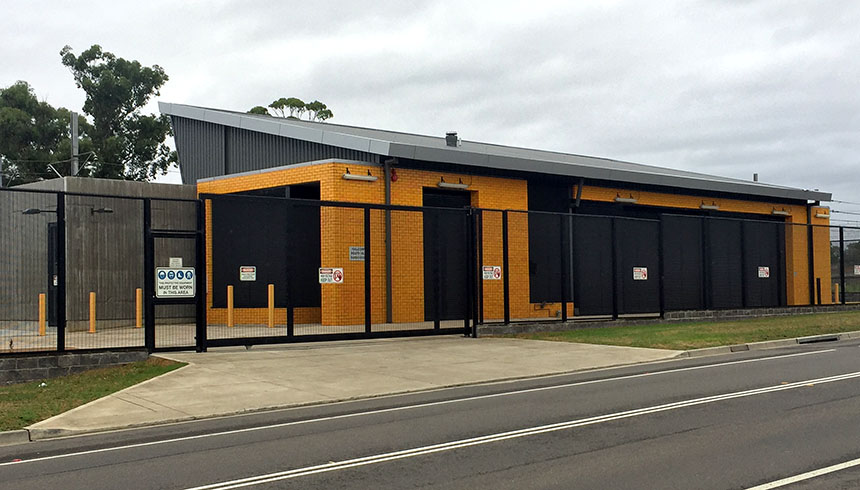
Additional works included the installation of precast concrete blast wall panels and the construction of perimeter fencing and gates around the transformer bays to ensure safety and security. On-site infrastructure was also improved with the addition of parking areas, roads, and landscaping to enhance the overall functionality and aesthetics of the site.
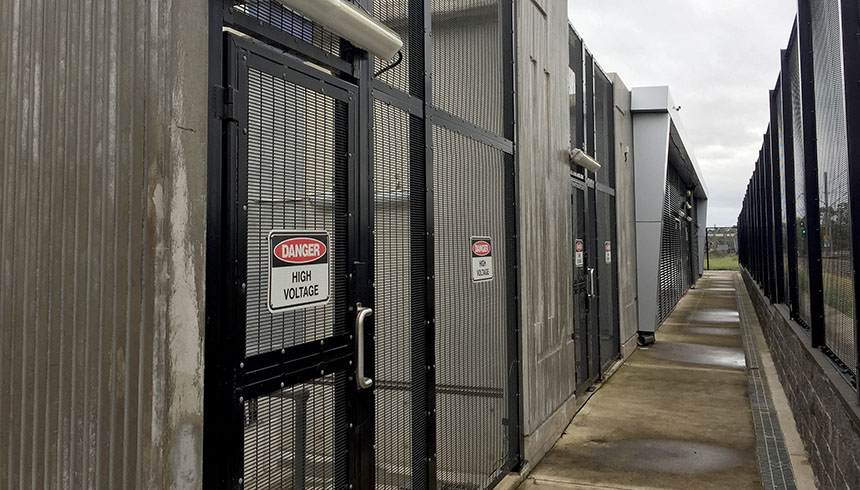
Being adjacent to the rail corridor, the restricted work areas posed significant logistical challenges, but Degnan’s expertise in delivering complex infrastructure projects within live rail environments ensured the successful completion without disruption to rail operations.
