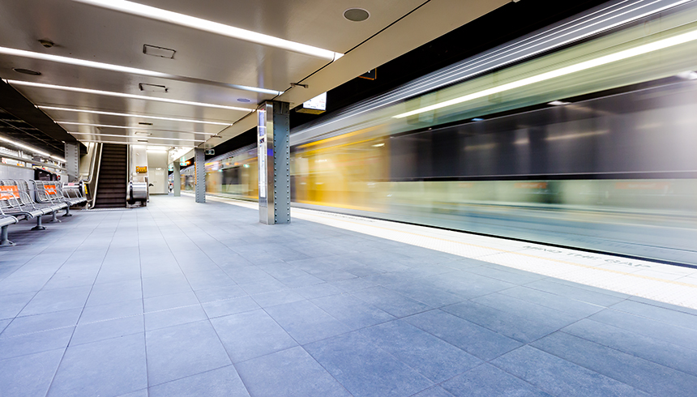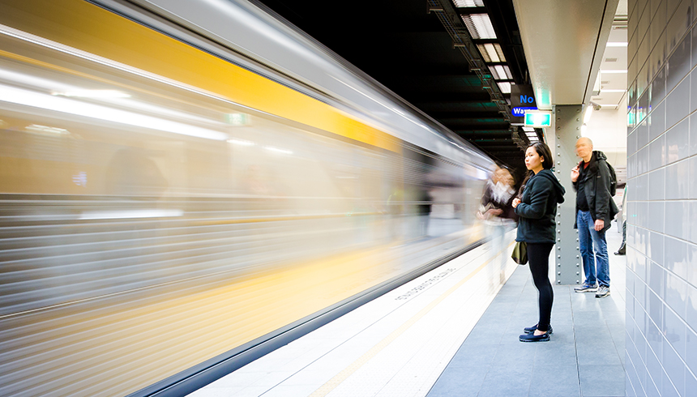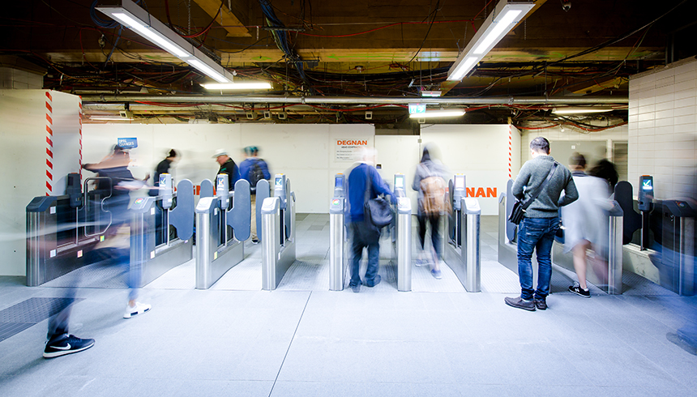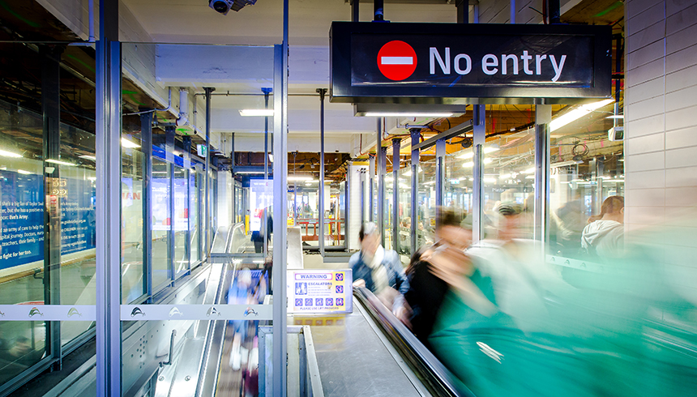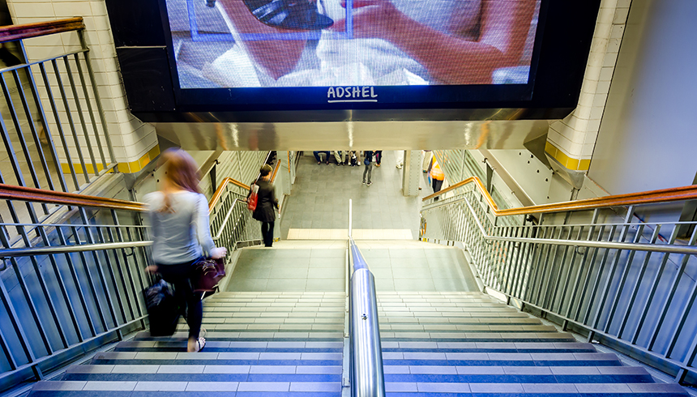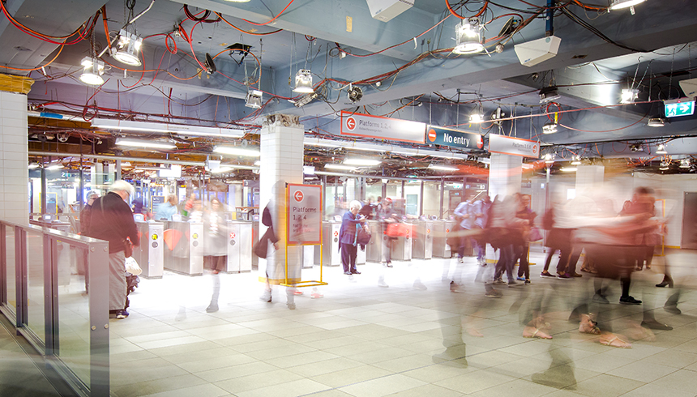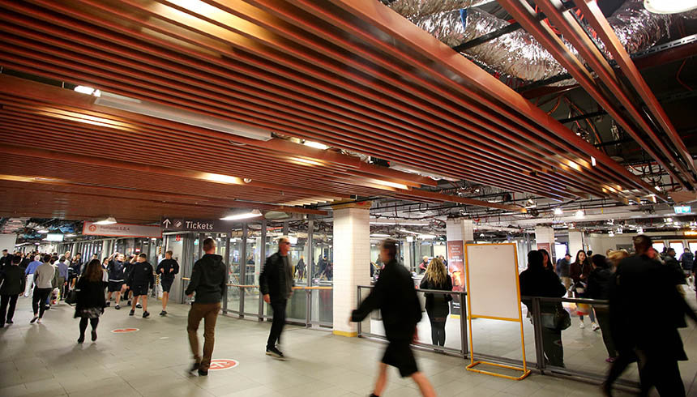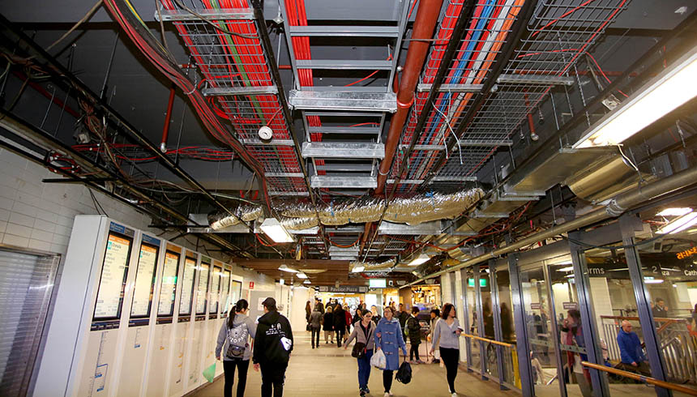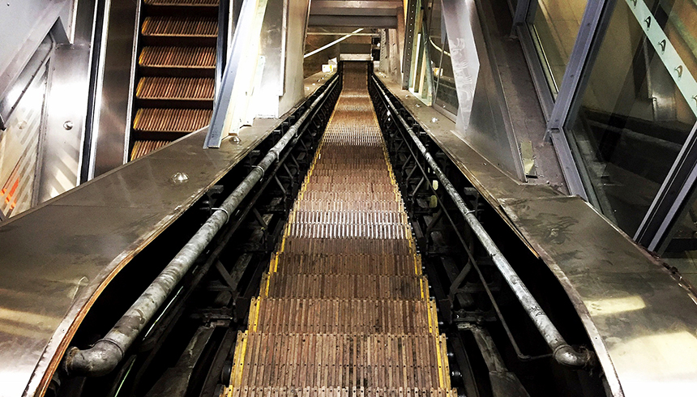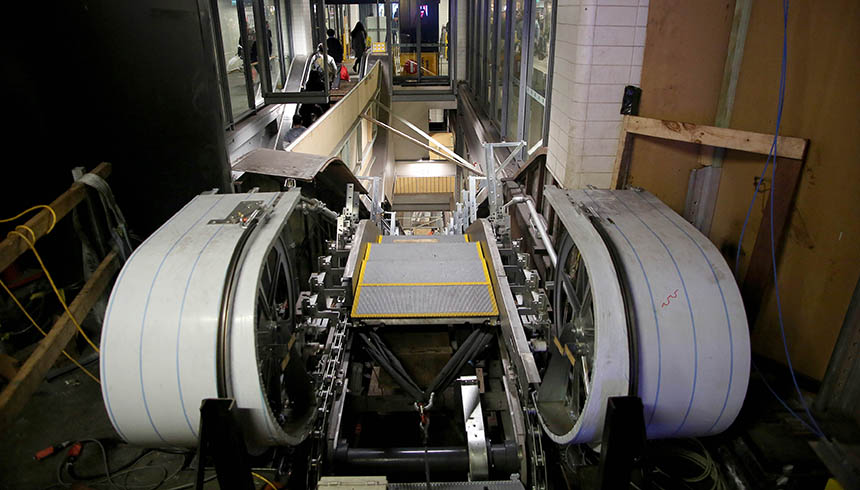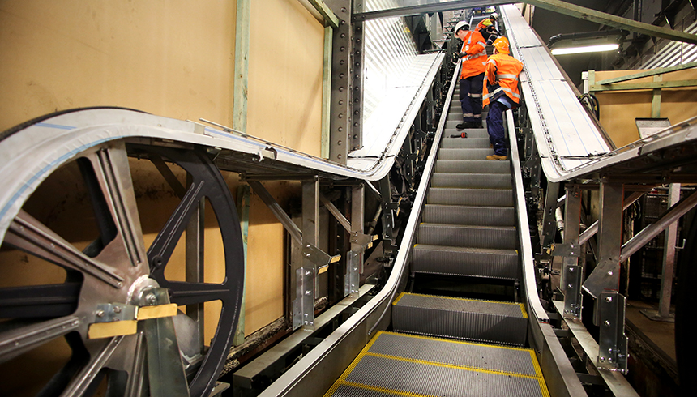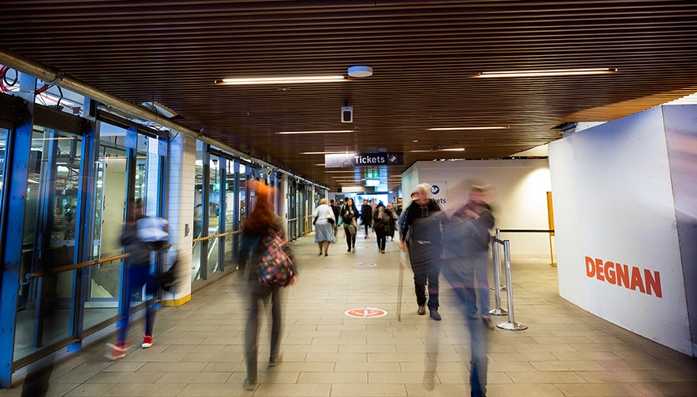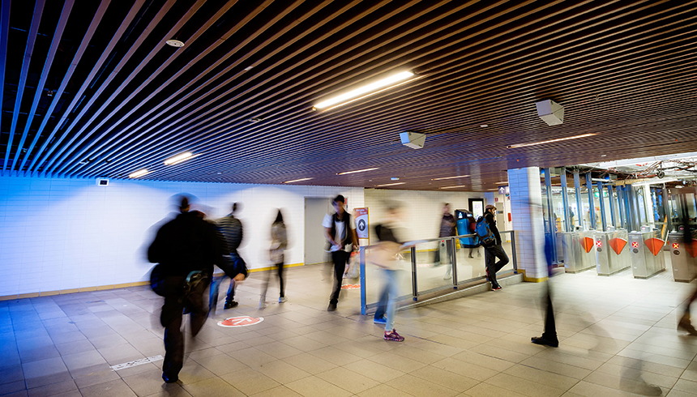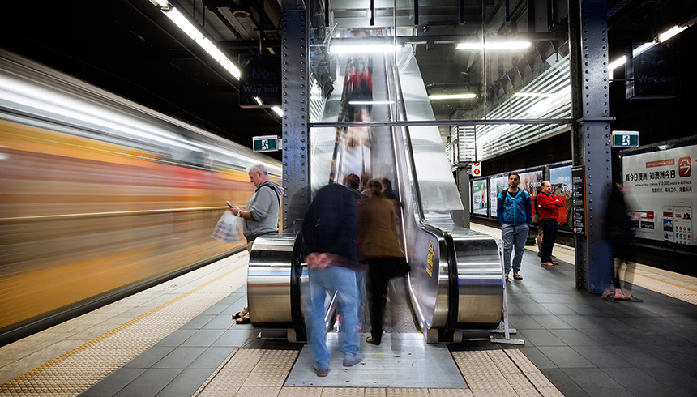PROJECT INFORMATION
Degnan is proud to be undertaking a major refurbishment of Town Hall Station which is one of Sydney’s busiest train stations. Heritage listed, Town Hall Railway Station is an underground commuter rail station located in the centre of the Sydney central business district. The Station opened on 28 February 1932 and is named after the Town Hall, located directly above the station.
Throughout the modernisation project, Town Hall Station has remained open and fully functional to ensure minimal impact on commuters and staff. In order to achieve this, progress has occurred in stages and most of the work is done overnight. Working in a live environment brings challenges to a job of this size, which Degnan has the experience to manage efficiently and effectively.
Degnan have completed the first stages of this project, delivering platform upgrades, which involved new tiling on the floors and walls, painting and general upgrades. A new glazed steel structure was installed which separates the paid and non-paid areas of the main concourse with new emergency exits. New ticket gates have also been installed and all floor tiling has been replaced.
Degnan are now currently working on the next phase of major works to the station which is a full upgrade of the concourse services and finishes.
This has involved installing a completely new ventilation and air conditioning system. We have also been working on a full electrical upgrade, including new lighting, general power, communications, public address and security systems. All floors are receiving new tiles, the ceilings are being fitted with a new architectural slatted-design.
We are also replacing the old wooden escalators that access platforms 5 and 6 with modern, reliable escalators. The vintage wooden escalators at Town Hall Station have worked hard at this busy Sydney station since they were installed in the 1950s, but were deemed “life expired” and retired.
Over the next 12 months passengers and staff can expect to notice a cleaner, brighter, safer and more user-friendly station.
The Main Scope of Works included:
- The removal and replacement of platform and concourse wall and floor tiles
- Repainting of surfaces throughout the station
- Removal and remediation of hazardous materials from within the station
- New glazing systems and emergency sliding doors between the paid and unpaid areas
- Relocation of Fire Hose Reels and Hydrant points into designated fire rooms and cupboards
- Demolition of unused rooms and areas to provide improved passenger flow and waiting area
- New architectural ceilings, electrical, communications, fire, hydraulics and security systems at concourse level
- New mechanical ventilation and air conditioning system located within a new plant room built on the concourse.
- Upgraded lighting and consolidation of services within the concourse ceilings
- Replacing the old ticket gates with newly specified ticket gate systems
- New operations rooms to consolidate existing services and house new services being installed to the concourse.

