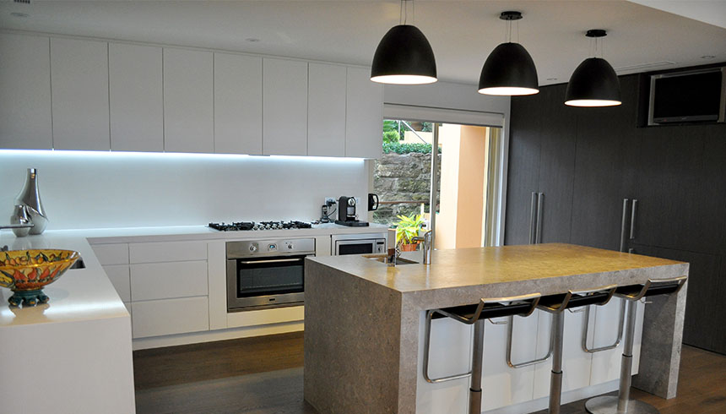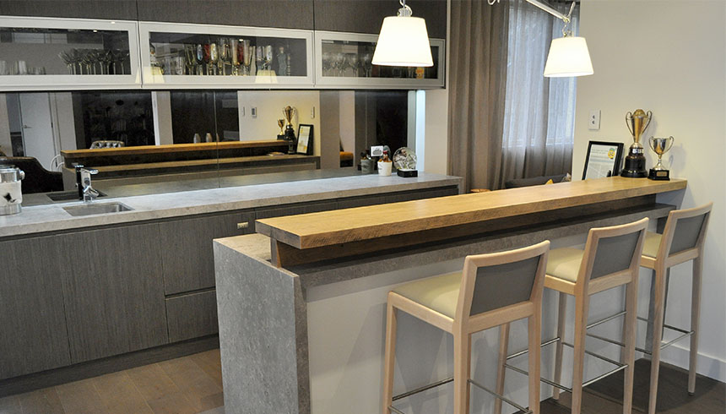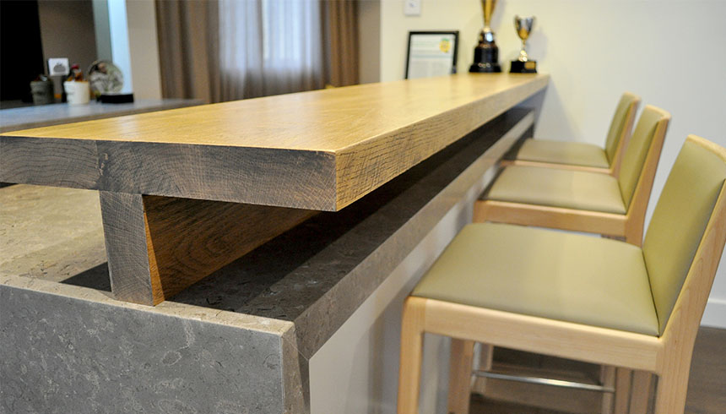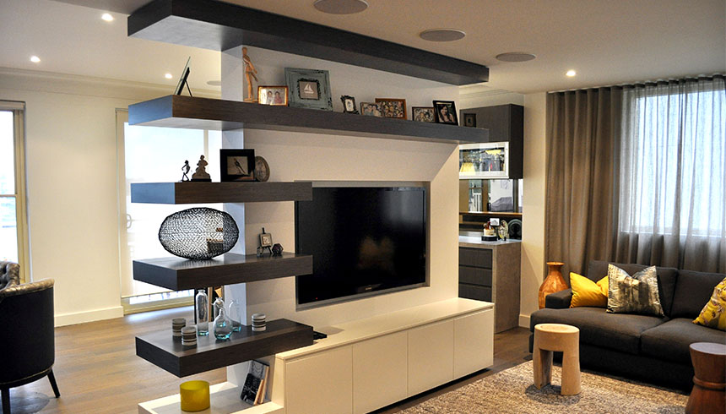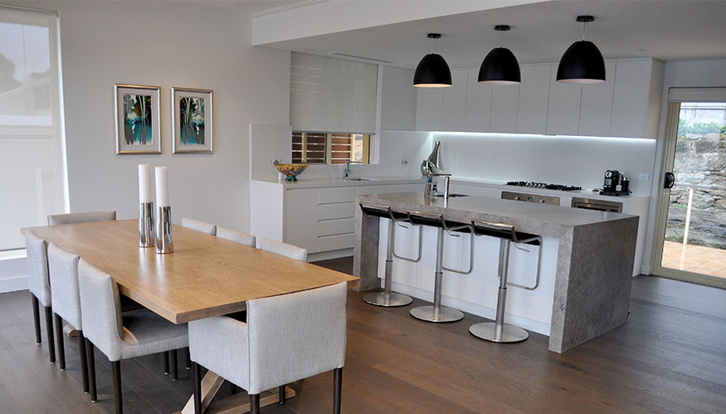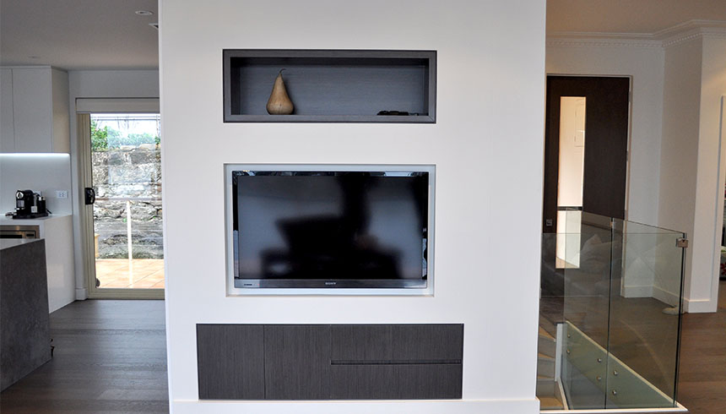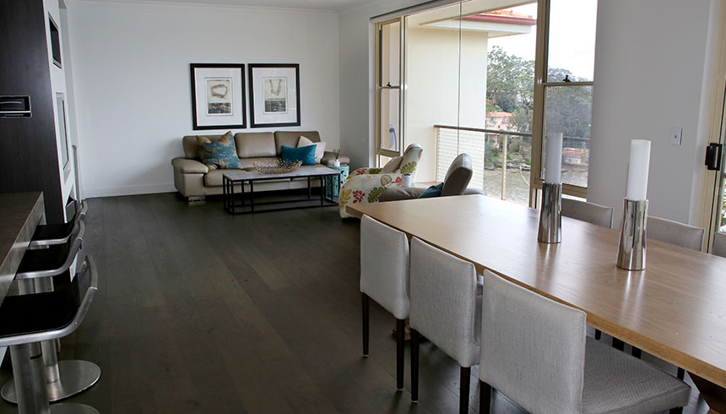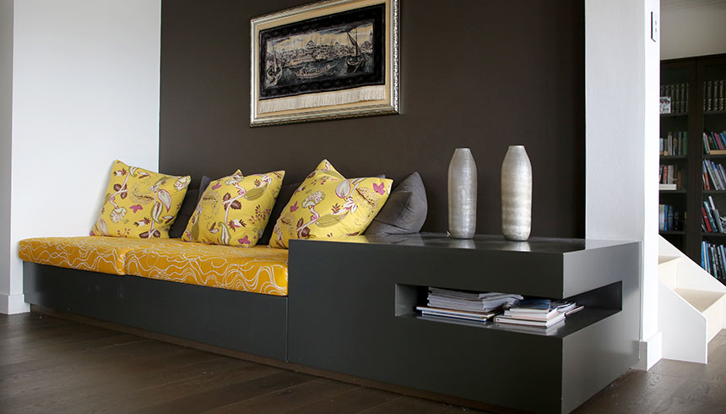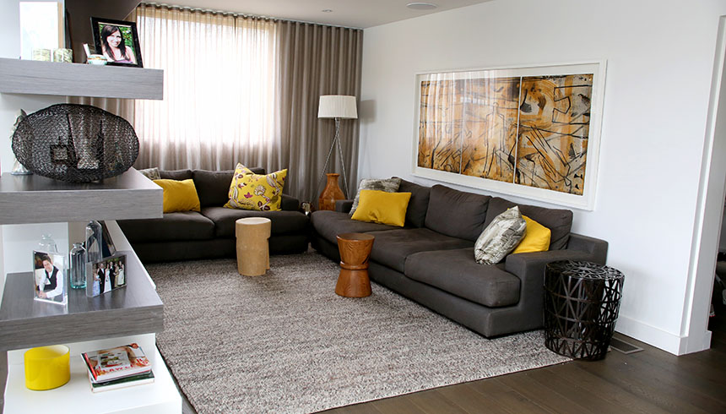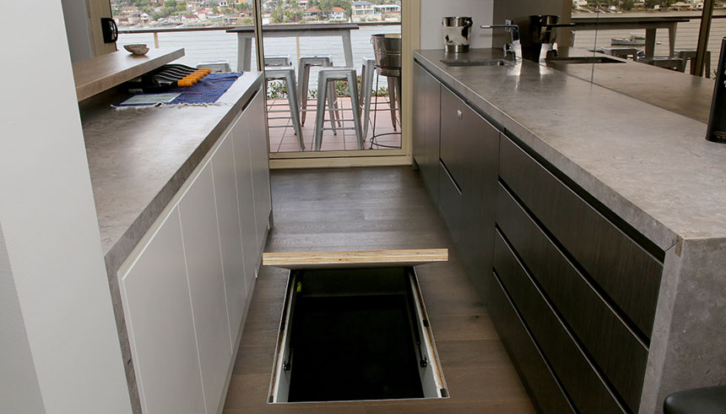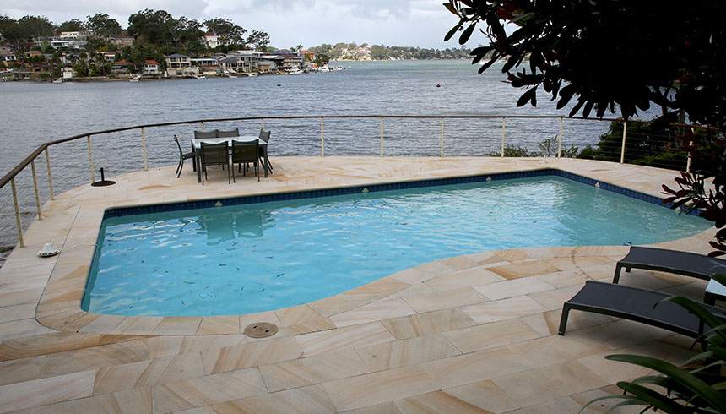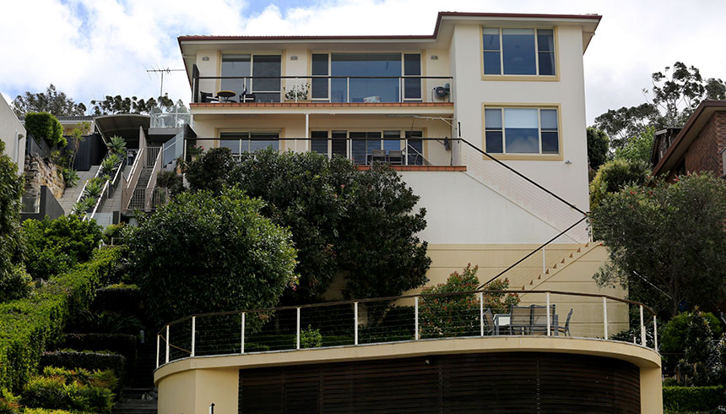PROJECT INFORMATION
A complete redesign of the house interior living areas was carried out, working with esteemed interior designer EB Interiors. The project included the removal of internal walls, new flooring and a feature trap-door in the bar floor to gain access to a newly constructed wine cellar. The complex design and difficult terrain at the steep waterfront property required careful planning and collaboration. The result is a modern, stylish and functional living space that maximises natural light and available space and the combination of eclectic finishes, joinery and design features has resulted in a contemporary home.

